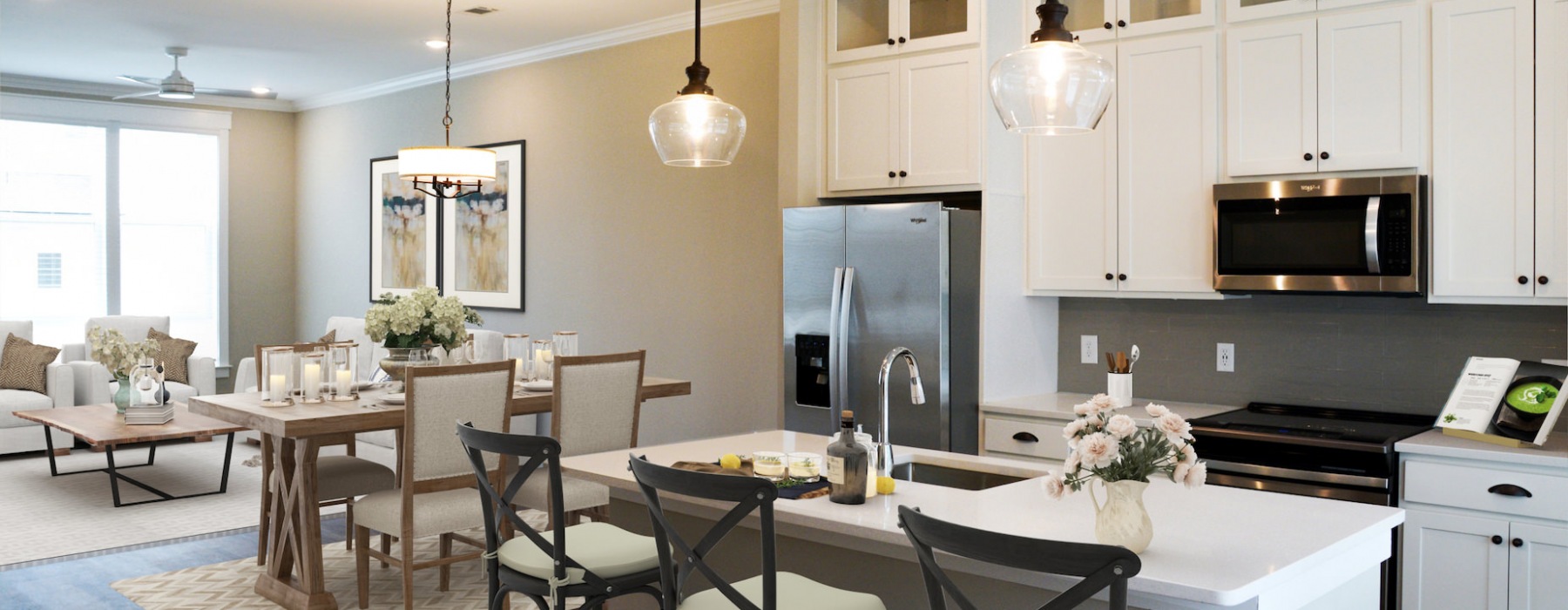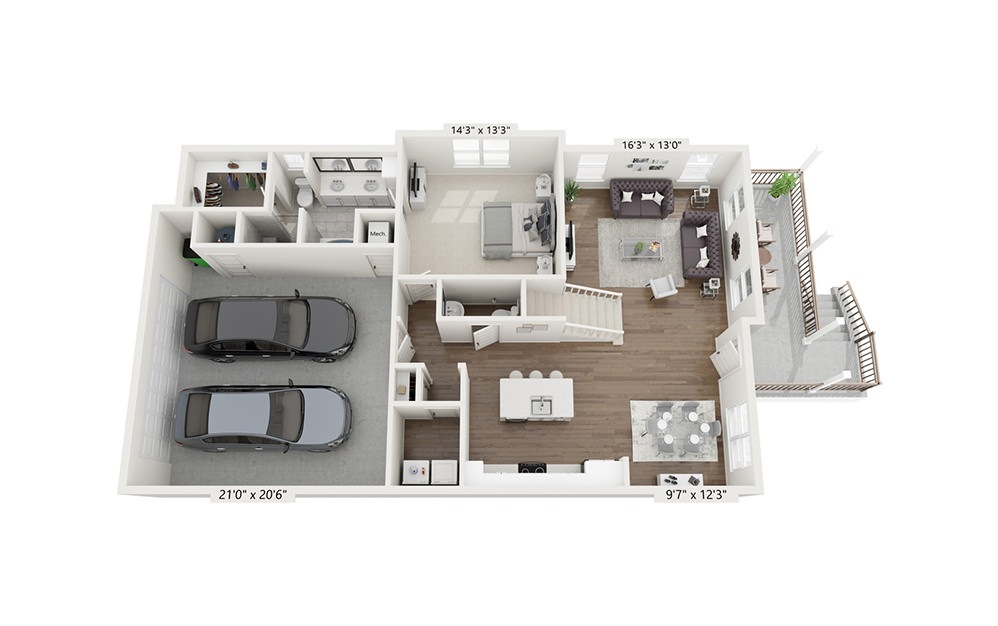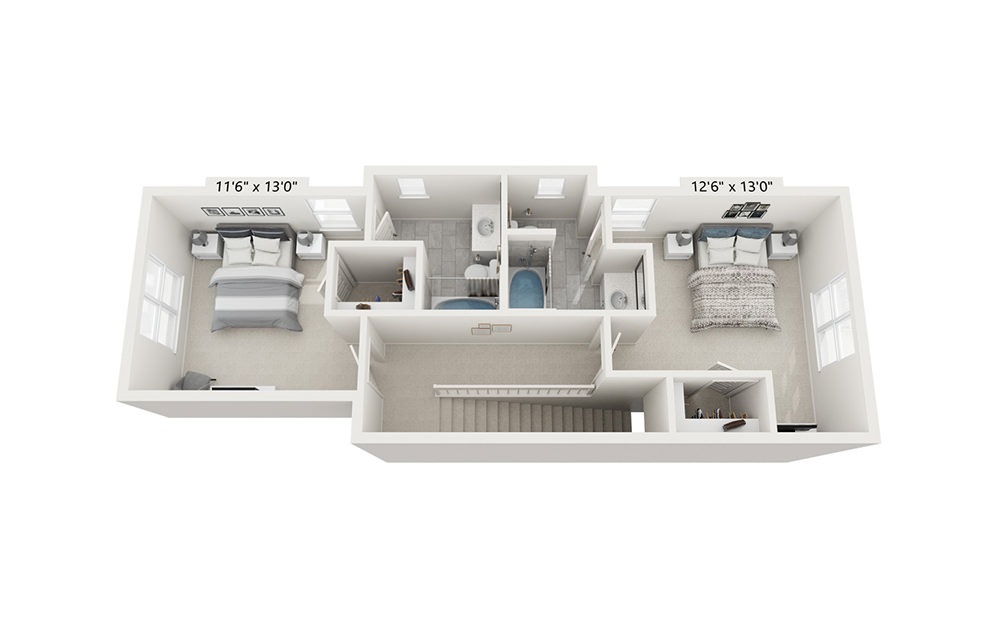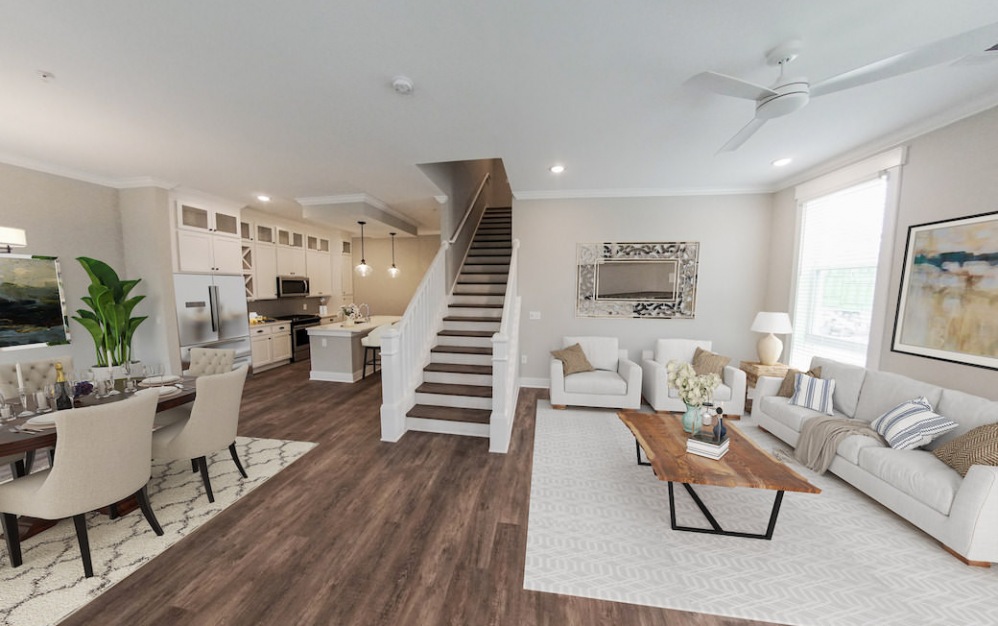Franconia
3 Bed 3.5 Bath 2-Story End Unit with Attached 2 Car Garage and 1st Floor Master 2393 sq. ft.
Contact Us
The Franconia floorplan is a luxury three bedroom, three-and-a-half bathroom townhome for rent in South Charlotte, NC.
Come tour your new townhome for rent at Townhomes at Bridlestone, a Northwood Ravin signature community.
Floorplans are artist’s rendering. All dimensions are approximate. Actual product and specifications may vary in dimension or detail. Not all features are available in every apartment. Prices and availability are subject to change. Please see a representative for details.










