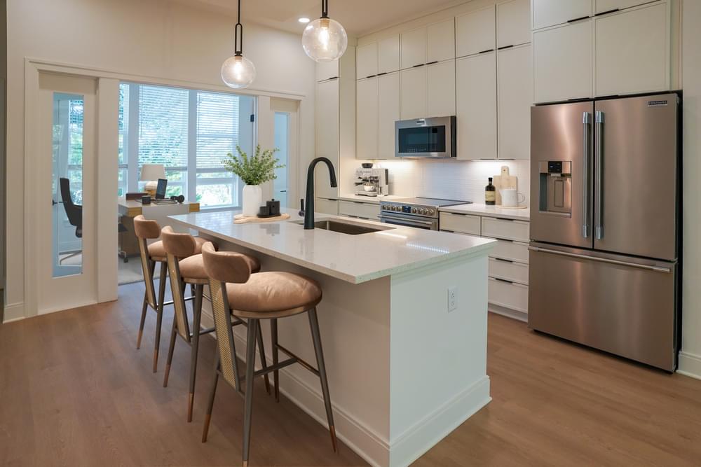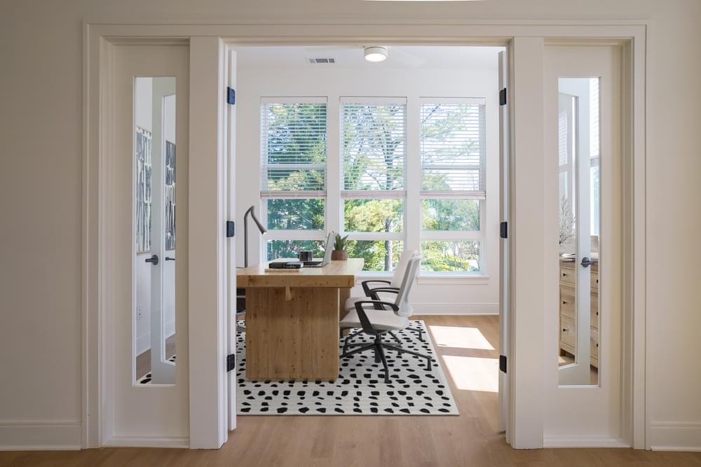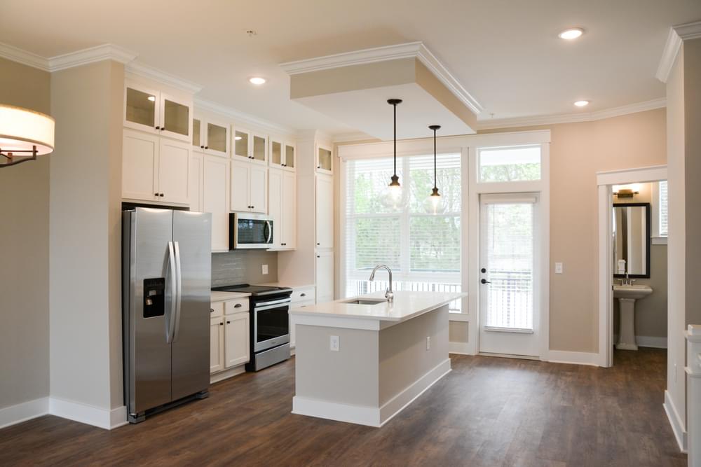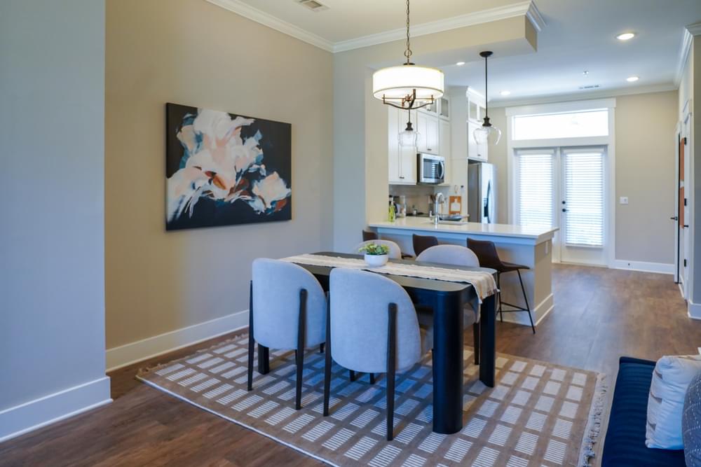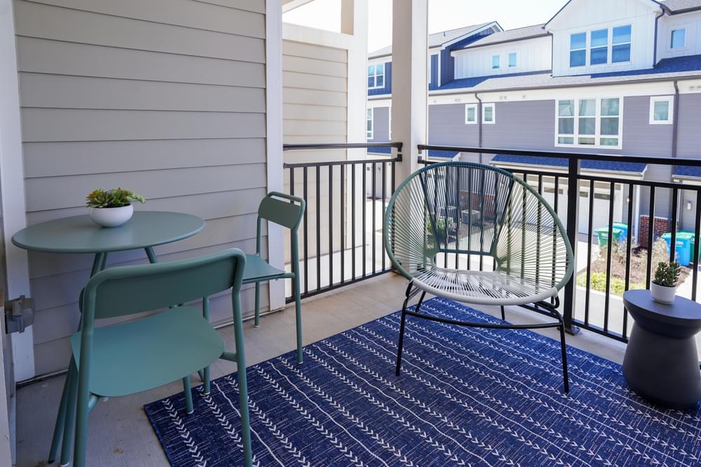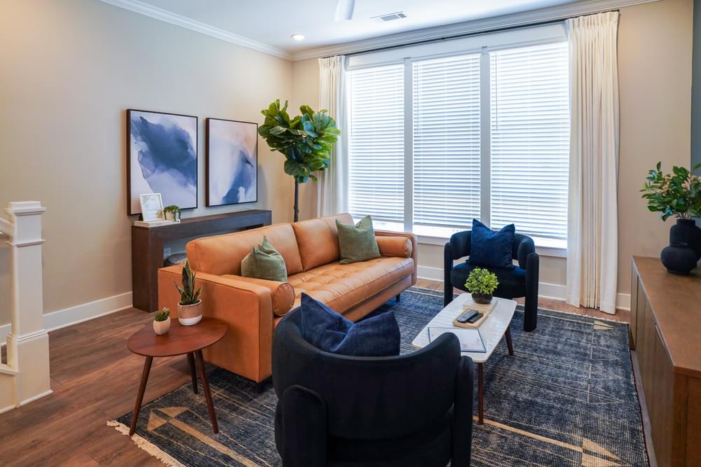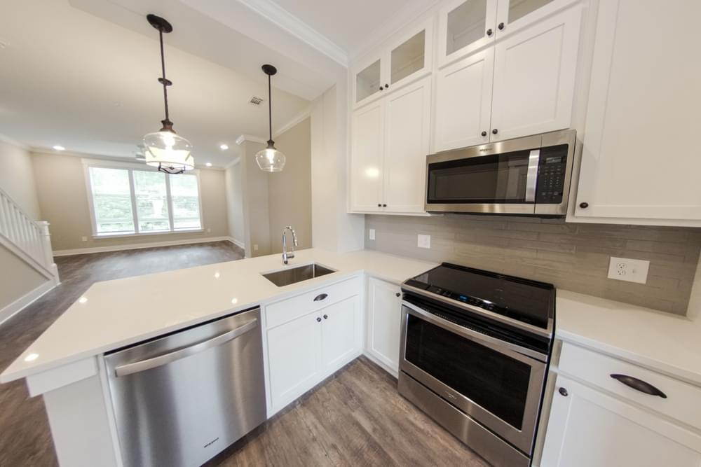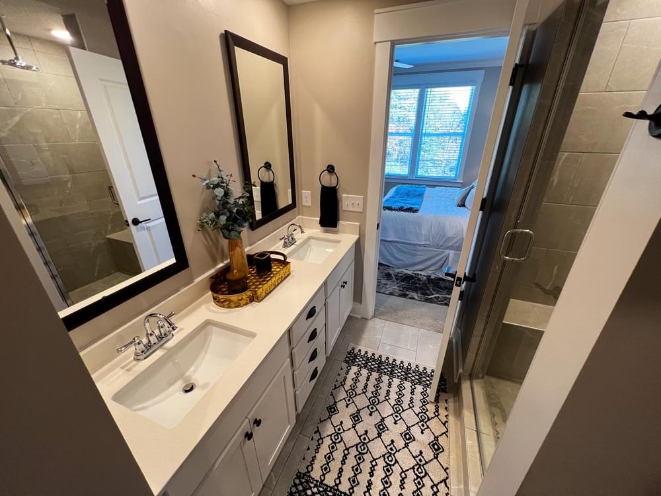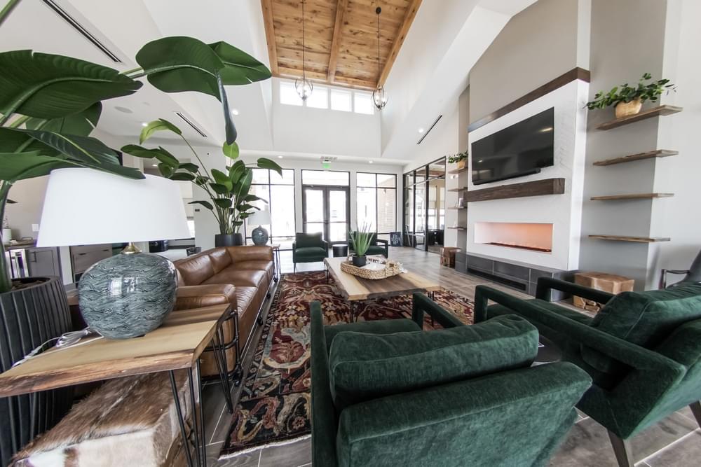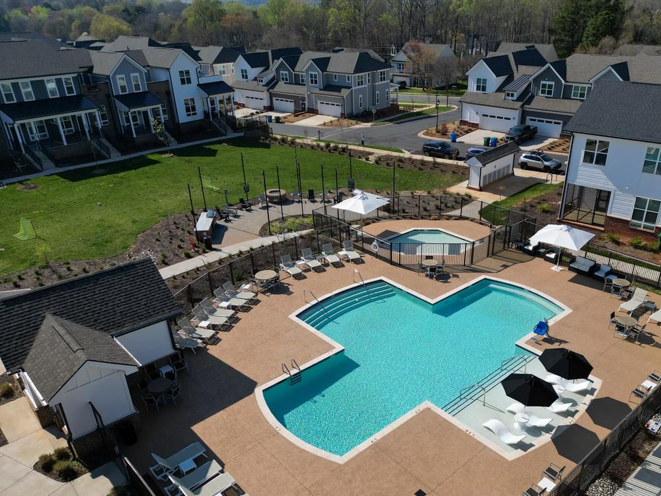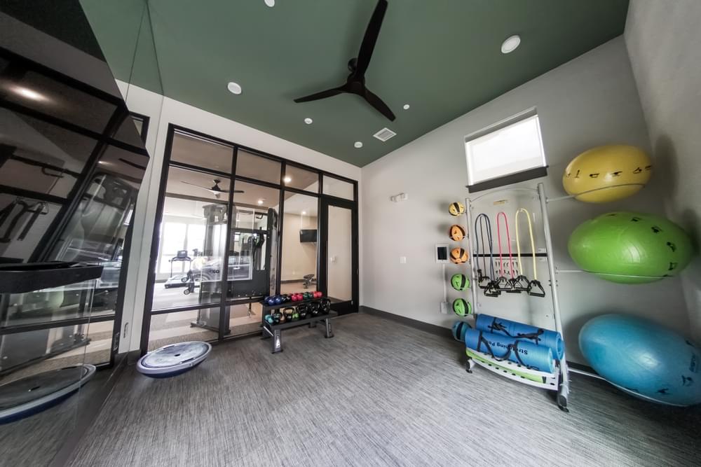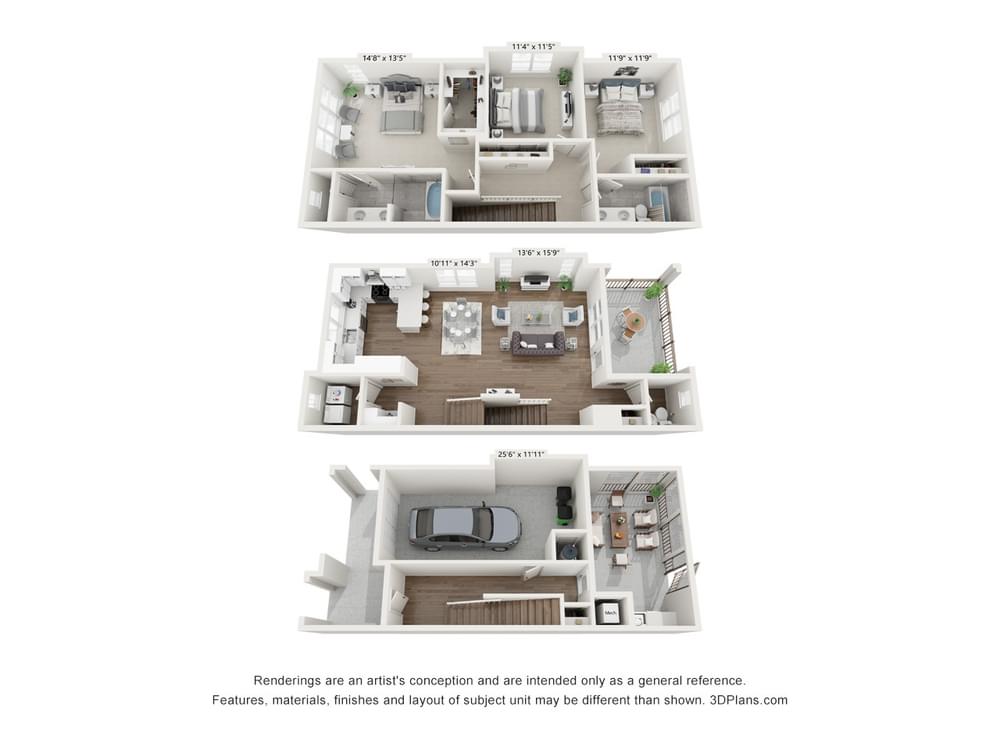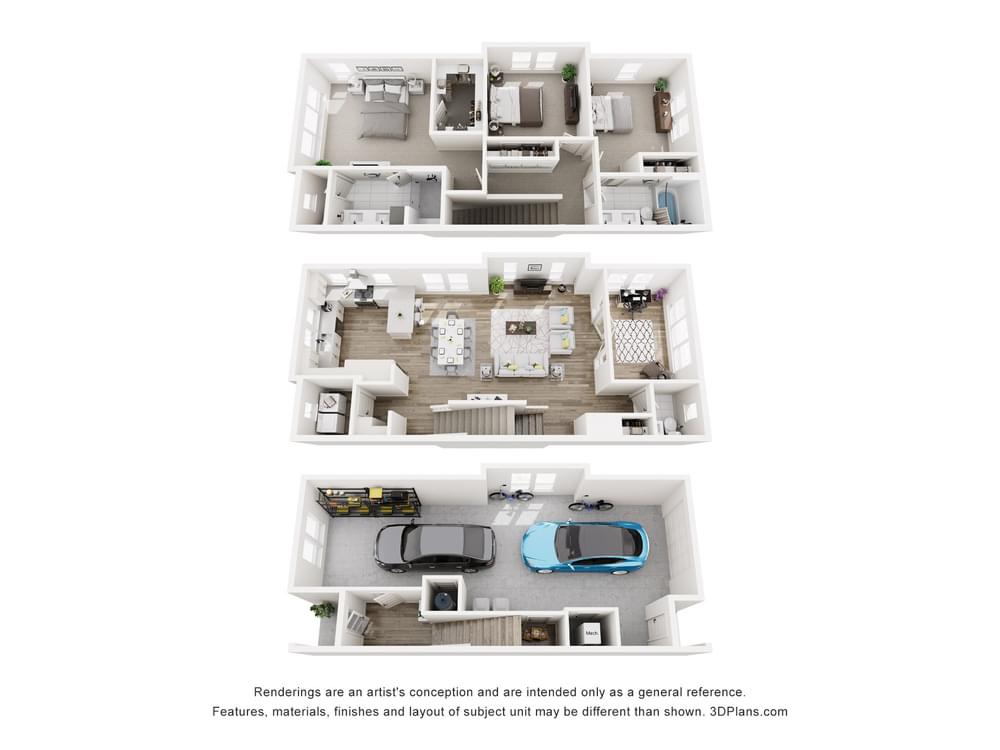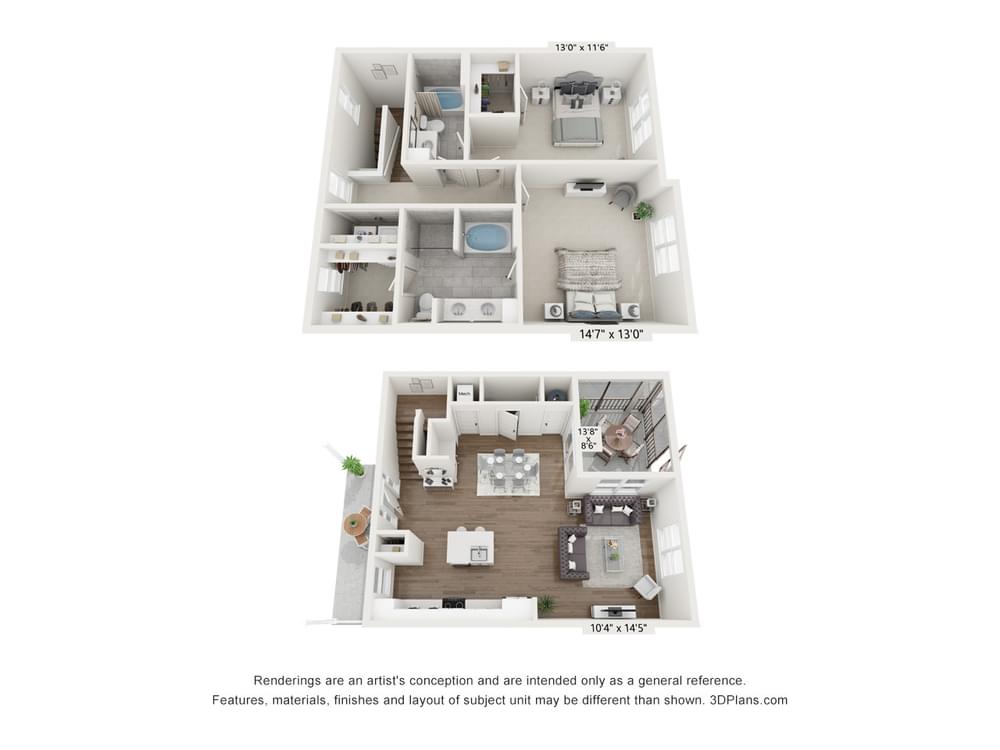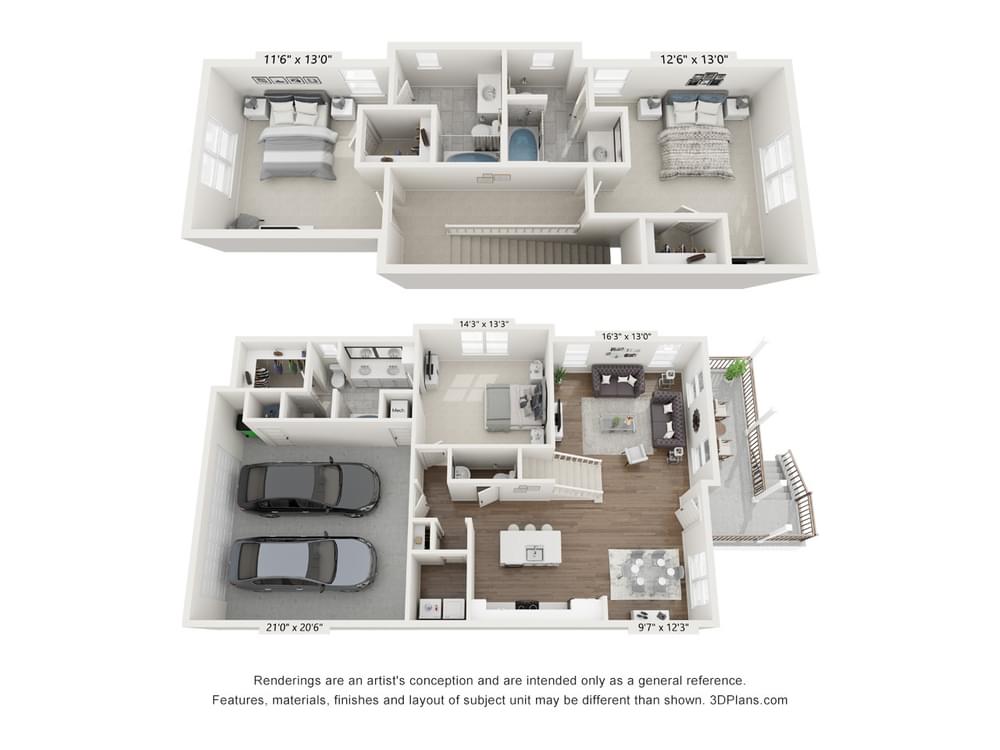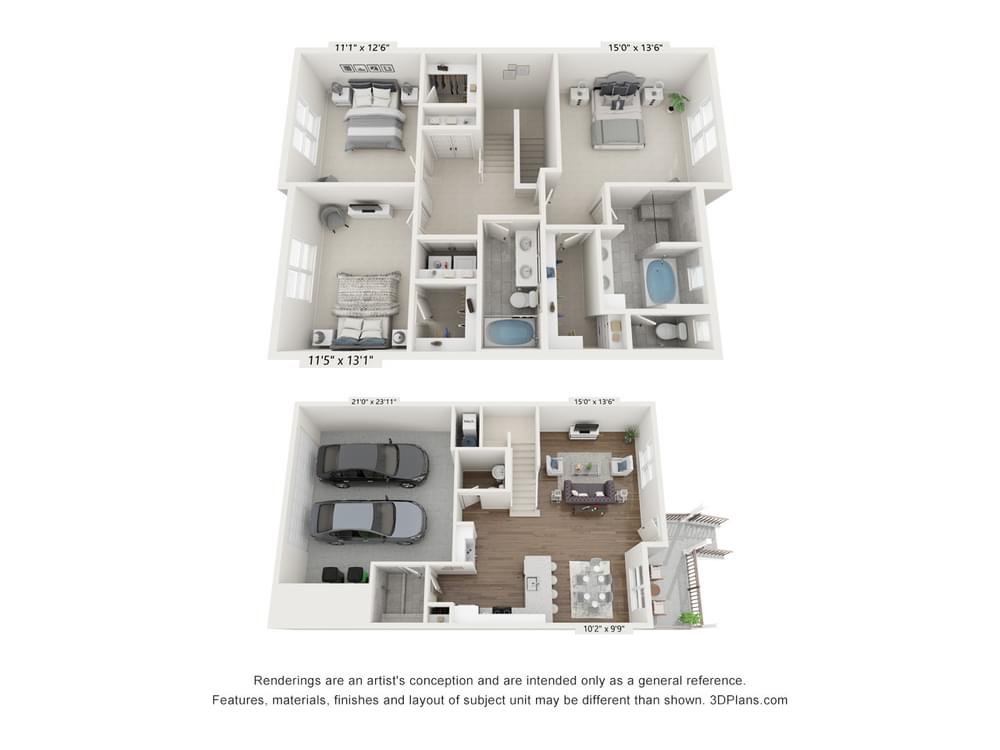Virtual Tours
Take a Virtual Tour of The Townhomes at Bridlestone and experience the space, style, and sophistication that set this South Charlotte community apart. Explore expansive two- and three-bedroom townhomes with open layouts, designer finishes, and modern conveniences, all from the comfort of your screen. Our immersive 3D tours let you walk through every detail, from gourmet kitchens and spa-inspired bathrooms to private outdoor spaces. See for yourself why Bridlestone is one of the most sought-after luxury rental communities in Charlotte, combining refined design, comfort, and exceptional location in one unforgettable address.
Featured Floor Plans
Schedule a Tour
Contact our team to schedule a personalized tour, or learn more about living at your new luxury townhome in Pineville today.
