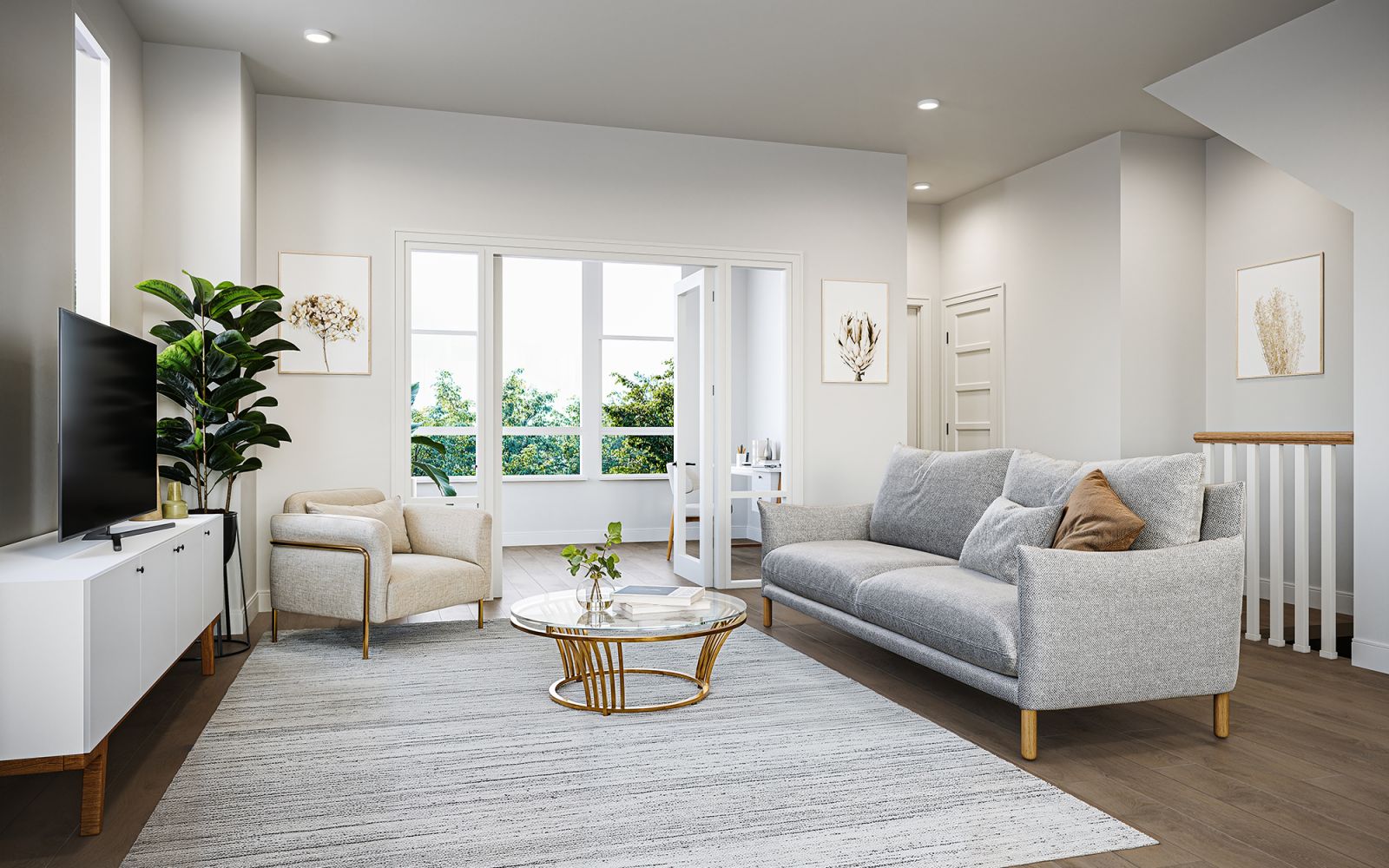Your Dream Home: The Sequoia at Elm Lane Townhomes
April 17, 2025

Are you searching for a luxurious and spacious townhome in Ballantyne, NC? Look no further than the Sequoia floor plan at Elm Lane Townhomes. This stunning two-bedroom, two-and-a-half-bath residence offers everything you need for comfortable and stylish living.
A Spacious and Thoughtfully Designed Layout
The Sequoia floor plan boasts an impressive 2,547 square feet of living space, providing ample room for relaxation and entertainment. The open-concept kitchen is perfect for hosting gatherings, with floor-to-ceiling windows that flood the living and dining areas with natural light. The wood-style plank flooring adds a touch of elegance to the space, creating a warm and inviting atmosphere.
Modern Amenities for a Luxurious Lifestyle
One of the standout features of the Sequoia floor plan is the attached two-car garage, offering convenience and security for your vehicles. The second-floor enclosed office space with French doors is ideal for those who work from home or need a quiet place to focus. Additionally, the floor plan includes a screened-in patio, perfect for enjoying the beautiful North Carolina weather.
A Community That Enhances Your Living Experience
Elm Lane Townhomes is more than just a place to live; it’s a community that offers resort-quality amenities to enhance your lifestyle. Take a dip in the pool, unwind at the dog park, or stay active in the fitness center. The community’s prime location in Ballantyne ensures you have access to the best of both suburban charm and city convenience.
Schedule a Tour Today
Don’t miss the opportunity to make the Sequoia floor plan your new home. Contact the leasing team at Elm Lane Townhomes to schedule a personalized tour and experience the beauty and elegance of this exceptional residence for yourself.